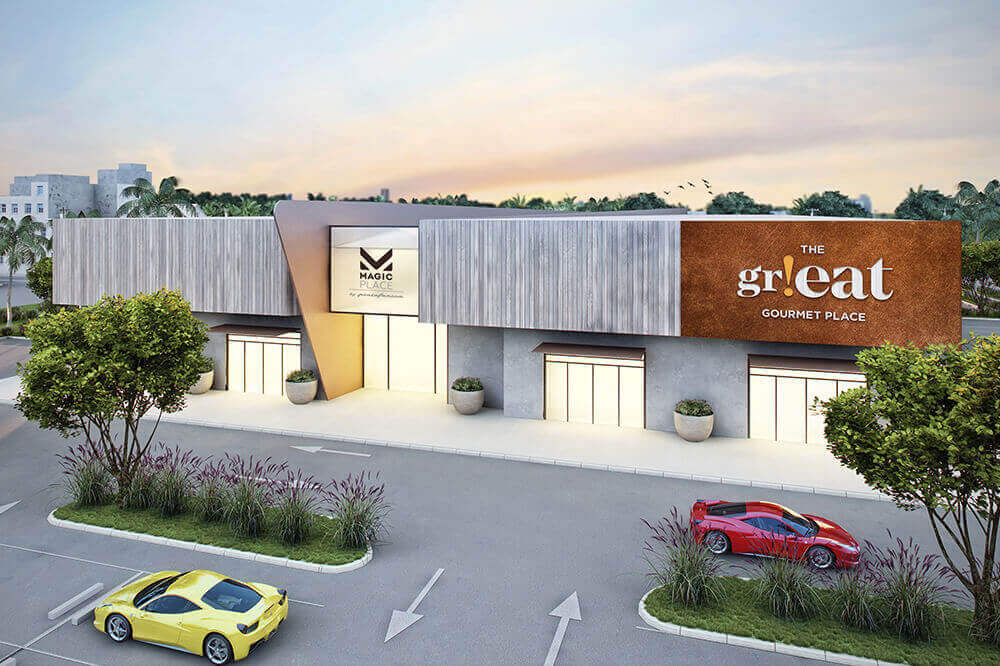• Exclusive concept restaurants and entertainment.
• 32,000 sq. ft.
• US 192 high average daily traffic.
• 300,000 sq. ft. available leasing space.
• 45 acres total area.
• Stores, restaurants, entertainment, services.
• Projects in negotiation
• Concierge, gym, restaurants, event space, clubhouse with pool.
• Apartaments complex.
• Gym, playroom, clubhouse with pool, concierge.
Please tour our image gallery to learn more about the Magic Place by Pininfarina at Celebration.
Proposed plans and images are merely illustrative and subject to change (in whole or partly) at any time without prior notice. The information and materials displayed on this marketing material, are solely intended to provide general information about proposed project by Magic Place by Pininfarina, LLC.
Inspired in the soft profiles of the Italian hilly landscape, Magic Place by Pininfarina at Celebration will revolutionize Orlando’s skyline, melting harmoniously with the surroundings bringing European charm to our city. The project’s residential structures around squares were inspired by the Italian Piazza.

With four full-service restaurants and 18 quick-service restaurants, vendors can showcase their gastronomic creations in a modern environment based on high quality and diversity. The 32,505-square foot space is based on the world famous Food Hall concept, and will be comprised of communal tables with more than 500 seats.
→ More information hereFounded in 1930, Pininfarina is a synonym of excellence in design. The history of Pininfarina design is reflected in its lines, beauty and elegance, in the ability to bring an aesthetic concept to life. Pininfarina has designed some of the most modern and sophisticated buildings in the world.
The mixed-use development blends commercial, residential, and cultural spaces located at US-192, in Kissimmee.
Request information herePhone: +1 (407) 992-8802
+1 (407) 403-7414

Hector Lizasuain
Director of Government Affairs & Planning